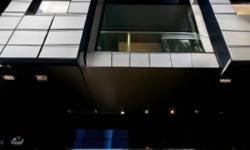LUXURY TORONTO APARTMENT WITH PARKING & MODERN AMENITIES
Asking Price: $499,000
About 25 Grenville Street Unit# 709:
Are you looking for an affordable and luxurious living space in the heart of Toronto? Look no further than this stunning apartment located in the TCBC - Bay Street Corridor subdivision. This single-family apartment is a perfect choice for those who value convenience, comfort, and style.
Upon entering the apartment, you'll be greeted by a spacious open concept living area that's perfect for entertaining guests or simply relaxing after a long day. The apartment boasts a total of 430 square feet of living space, providing ample room for all your needs. The interior of the apartment is adorned with high-end finishes and appliances, including a dishwasher, dryer, refrigerator, stove, washer, and hood fan.
The apartment features a single bathroom, which is elegantly designed and equipped with modern fixtures. The bathroom is spacious and well-lit, providing a relaxing and refreshing space to unwind in.
The apartment is located in a beautiful building that's attached and boasts a modern and chic design. Its exterior is finished in brick, giving it a classic and timeless look. The building is equipped with central air conditioning, which ensures that you'll always be comfortable, no matter the weather outside.
The apartment comes with an underground parking spot, which is a great convenience for those who own a vehicle. Additionally, there's plenty of visitor parking available, so your guests won't have to worry about finding a spot on the street.
The apartment is situated in a great neighborhood that's well known for its community features and amenities. There's a community center nearby, which provides plenty of opportunities for socializing and staying active. The neighborhood is also home to a variety of shops, restaurants, and cafes, so you'll never be far from a great meal or a cup of coffee.
The apartment is located near public transit, making it easy to get around the city. The neighborhood is also home to several schools and hospitals, making it a great choice for families or those who work in the healthcare industry.
The monthly maintenance fees for the apartment are $542.48 CAD, which includes insurance and cable TV. The apartment is zoned for residential use, ensuring that you'll be living in a peaceful and quiet neighborhood.
Overall, this apartment is a great choice for those who value luxury, convenience, and style. It's located in a great neighborhood that's close to all the amenities you could need, and it's equipped with high-end finishes and appliances. With its spacious living area, modern design, and underground parking spot, this apartment is sure to impress. Don't miss out on this fantastic opportunity to own a piece of Toronto's most sought-after real estate.
This property also matches your preferences:
Features of Property
Single Family
Apartment
1
430
TCBC - Bay Street Corridor
Condominium
Underground, Visitor Parking
This property might also be to your liking:
Features of Building
1
Dishwasher, Dryer, Refrigerator, Stove, Washer, Hood Fan
None
Attached
430
Central air conditioning
Forced air, (Natural gas)
Municipal sewage system
Municipal water
Brick
Community Centre
Hospital, Public Transit, Schools
$542.48 (CAD) Monthly
Insurance, Cable TV
Underground, Visitor Parking
Plot Details
Highway Nearby
Residential
Breakdown of rooms
Measurements not available
3.07 m x 1.55 m
2.44 m x 1.68 m
4.75 m x 3.1 m
Property Agent
Moe Kamali
KAMALI GROUP REALTY
30 Drewry Avenue, Toronto, Ontario M2M4C4









