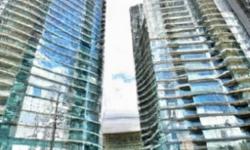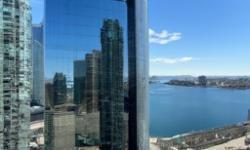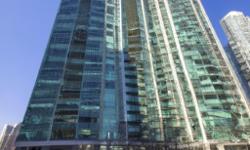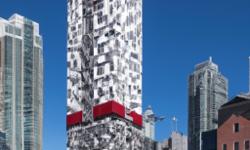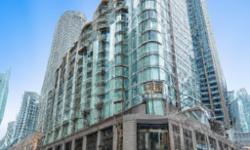STUNNING WATERFRONT APARTMENT IN TORONTO'S HEART - A MUST-SEE!
Asking Price: $738,800
About #2908 -38 Dan Leckie Way:
Introducing a stunning waterfront one-bedroom apartment located in the heart of Toronto's Waterfront Communities C1. This beautiful property is situated in a prime location in the bustling city of Toronto, with easy access to all the amenities you could want. The property is a single-family apartment with a condominium/strata title, making it an excellent investment opportunity for those looking to enter the Toronto property market.
This modern apartment is beautifully designed with contemporary finishes, making it a perfect home for young professionals looking for a stylish and convenient living space. The apartment boasts one bedroom above grade and one bedroom below grade, offering plenty of space for a single person or a couple. The bathroom is spacious and features modern fixtures and fittings, providing a luxurious feel.
The property's standout feature is its balcony, which provides breathtaking views of the city and the waterfront. This is the perfect spot to relax and enjoy the stunning views of Lake Ontario that this property offers. The balcony is also an excellent spot for entertaining guests, whether it be a summer barbecue or a cozy winter evening with friends.
The building itself is modern and secure, with a security system in place for added peace of mind. The building amenities include a security/concierge service and an exercise center, making it the perfect place to call home for those who enjoy an active lifestyle. The outdoor pool is a great spot to cool off during the hot summer months and soak up the sun.
The property is heated and cooled by central air conditioning, making it comfortable all year round. The heating type is forced air, which is powered by natural gas, providing an efficient and cost-effective heating solution. The exterior finish of the building is concrete, providing a modern and stylish look that is sure to impress.
The location of this apartment is unbeatable, with easy access to all the amenities the city has to offer. The building is located close to the marina, public transit, and parks, making it ideal for those who love to explore the city on foot. The maintenance fees for this property are $445 (CAD) monthly, with the maintenance management company being Icon Property Management. There is also underground parking available, as well as visitor parking for your guests.
In summary, this beautiful waterfront apartment in Toronto's Waterfront Communities C1 is a must-see for anyone looking for a modern, stylish, and convenient living space. With its stunning views, modern finishes, and excellent location, it offers an unbeatable opportunity to own a piece of the Toronto property market. Don't miss out on the chance to make this stunning property your new home. Contact us today to schedule a viewing.
This property also matches your preferences:
Features of Property
Single Family
Apartment
Waterfront Communities C1
Condominium/Strata
$2,338.15 (CAD)
Underground, Visitor Parking
This property might also be to your liking:
Features of Building
1
1
1
Balcony
Security system
Security/Concierge, Exercise Centre
Central air conditioning
Forced air (Natural gas)
Concrete
Outdoor pool
Marina, Park, Public Transit
$445 (CAD) Monthly
Icon Property Management 416-623-9880
Underground, Visitor Parking
1
Plot Details
View
Waterfront
Breakdown of rooms
5.94 m x 3.68 m
5.94 m x 3.68 m
4.45 m x 2.31 m
4.7 m x 2.57 m
2.87 m x 2.15 m
Property Agents
ANDREW WELLS
ROYAL LEPAGE TERREQUITY SHIRRIFF WELLS REAL ESTATE
1 SPARKS AVE #11, TORONTO, Ontario M2H2W1
LISA SHIRRIFF
ROYAL LEPAGE TERREQUITY SHIRRIFF WELLS REAL ESTATE
1 SPARKS AVE #11, TORONTO, Ontario M2H2W1



