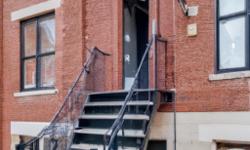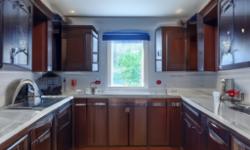STUNNING SINGLE-FAMILY HOUSE IN SOUTH RIVERDALE, TORONTO - FEATURES 3 BEDROOMS, 2 BATHROOMS, AND AMPLE OUTDOOR SPACE.
Asking Price: $1,428,800
About 18 Mallon Ave:
Welcome to the beautiful city of Toronto, where we are proud to present a stunning property that will leave you breathless. This single-family house is located in the desirable community of South Riverdale, a perfect place to call home. This property is a semi-detached house that features two storeys, with three bedrooms and two bathrooms. The land size is 20.17 x 106.9 FT, offering ample space for outdoor activities.
One of the best things about this property is that it is a freehold, meaning you have complete ownership of the land and the property. This is a rare find in Toronto, and it gives you the freedom to make changes or renovations to the property as you please. The annual property taxes are $4,455.13 (CAD), which is reasonable considering the size and location of the property.
The interior of the house is impressive, with a full basement that provides ample space for storage or can be converted into a recreation room. The bedrooms are located on the second floor and offer plenty of natural light, making them the perfect place to relax and unwind after a long day. The bathrooms are modern and elegant, featuring high-quality finishes that add to the overall appeal of the property.
One of the best things about this property is the location. South Riverdale is a vibrant community that offers an array of amenities and services. The neighborhood features a school bus, making it easy for families with children to get to and from school. There are also plenty of parks and green spaces nearby, providing the perfect setting for outdoor activities.
If you are someone who relies on public transit, you will appreciate the convenience of this location. The property is located near several transportation options, making it easy to get around the city. Whether you need to get to work or want to explore all that Toronto has to offer, this property is a perfect choice.
Another excellent feature of this property is the exterior finish. The brick finish gives the property a classic and timeless look that will never go out of style. The property also has one parking space, providing you with the convenience of having your own private parking spot.
When it comes to heating and cooling, this property has everything you need. The heating is forced air (Natural gas), which is an efficient and cost-effective way of keeping your home warm during the winter months. In the summer months, you can stay cool with a window air conditioner, ensuring that you are comfortable all year round.
In conclusion, this property is a rare find in Toronto. It offers a perfect combination of location, size, and features that make it an excellent choice for anyone looking for a new home. With three bedrooms, two bathrooms, and a full basement, there is plenty of space for you and your family to enjoy. The location is unbeatable, with plenty of amenities and services nearby. Don't miss out on this opportunity to own a beautiful property in one of Toronto's most desirable communities.
This property also matches your preferences:
Features of Property
Single Family
House
2
South Riverdale
Freehold
20.17 x 106.9 FT
$4,455.13 (CAD)
1
This property might also be to your liking:
Features of Building
3
2
Full
Semi-detached
Window air conditioner
Forced air (Natural gas)
Brick
School Bus
Park, Public Transit, Schools
1
Breakdown of rooms
3.75 m x 3.17 m
4.3 m x 3.43 m
4.65 m x 3.69 m
4.54 m x 3.8 m
3.46 m x 2.92 m
4.62 m x 2.43 m
4.39 m x 3.49 m
4.47 m x 4.61 m
4.05 m x 3.14 m
Property Agents
TYLER MCLAY
ROYAL LEPAGE YOUR COMMUNITY REALTY
187 KING STREET EAST, TORONTO, Ontario M5A1J5
ANTHONY SPANO
ROYAL LEPAGE YOUR COMMUNITY REALTY
187 KING STREET EAST, TORONTO, Ontario M5A1J5









