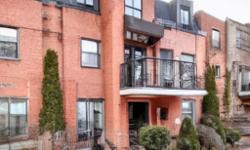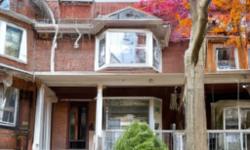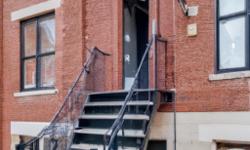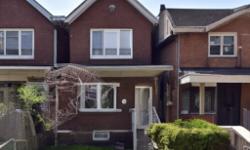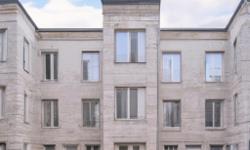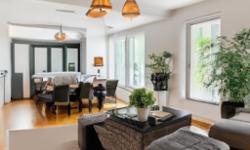STUNNING ROW/TOWNHOUSE FOR SALE IN TORONTO'S LONG BRANCH COMMUNITY.
Asking Price: $1,398,000
About #27 -80 Daisy Ave:
Welcome to the beautiful city of Toronto, where we have a stunning Row/Townhouse in the Long Branch community up for sale. This property is undoubtedly one of the best investment opportunities available in the city, and here's why.
Firstly, the property type is a single-family home, and it's a freehold. This means that you won't have to worry about any monthly rental payments or the hassle of renewing the lease every year. You'll have complete ownership of the property, which is a significant advantage in terms of long-term investment.
The building type is a Row/Townhouse that spans over three storeys. This means that you'll have plenty of space to accommodate your family comfortably. The property features three bedrooms above grade, which is perfect for a family of four or five.
The bathrooms are well-equipped and spacious, with three of them in total. You'll never have to worry about waiting in line for the bathroom, even if you have guests over.
The property also boasts some fantastic building features that make it stand out from other properties in the neighbourhood. The building has a conservation/green belt that adds to the aesthetic appeal of the property. The lane adds an element of privacy and seclusion to the property, making it perfect for families looking for some peace and quiet.
The building is attached and has a beautiful brick and stone exterior finish that is both durable and aesthetically pleasing. You'll be able to enjoy the stunning view of the property every time you come home from work, creating a sense of pride and ownership.
The property has central air conditioning, which is perfect for the hot summer months in Toronto. You'll be able to enjoy a comfortable living space, no matter how hot it gets outside. The heating type is forced air, which is both efficient and cost-effective, ensuring that your utility bills remain low.
The property's neighbourhood features are also worth noting. The property is located close to hospitals, parks, and public transit, making it perfect for families with children or the elderly. You won't have to worry about travelling long distances to access essential amenities, which is a significant advantage.
The property also has a garage, which is perfect for those who own a car or two. You'll have plenty of space to park your vehicles, ensuring that they are safe and secure.
Lastly, the property's annual property taxes are $5,328.72 (CAD), which is a reasonable amount, considering the property's size and features. You won't have to worry about paying exorbitant taxes, which is a significant relief.
In conclusion, this Row/Townhouse in the Long Branch community is undoubtedly one of the best investment opportunities available in Toronto. The property's features, location, and building type make it perfect for families looking for a comfortable and spacious living space. So, don't miss out on this fantastic opportunity and invest in this property today!
This property also matches your preferences:
Features of Property
Single Family
Row / Townhouse
3
Long Branch
Freehold
$5,328.72 (CAD)
Garage
This property might also be to your liking:
Features of Building
3
3
Conservation/green belt, Lane
Attached
Central air conditioning
Forced air (Natural gas)
Brick, Stone
Hospital, Park, Public Transit
Garage
2
Breakdown of rooms
4.01 m x 3.73 m
4.29 m x 3.09 m
4.02 m x 4.01 m
4.01 m x 4 m
4.02 m x 2.86 m
1.65 m x 1.63 m
2.63 m x 1.64 m
4.18 m x 3.22 m
6.37 m x 4.03 m
3.85 m x 3.21 m
2.09 m x 1.28 m
2.72 m x 1.93 m
Property Agents
LAURA COMPAGNI
ROYAL LEPAGE YOUR COMMUNITY REALTY
131 WOODBRIDGE AVENUE, WOODBRIDGE, Ontario L4L2S6
MICHAEL ANTHONY ARCI
ROYAL LEPAGE YOUR COMMUNITY REALTY
131 WOODBRIDGE AVENUE, WOODBRIDGE, Ontario L4L2S6


