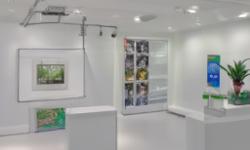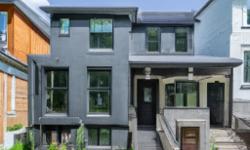STUNNING TORONTO HOME: PERFECT BLEND OF MODERN AMENITIES AND CLASSIC CHARM!
Asking Price: $1,999,000
About 533 Ridelle Ave:
As a salesman, I am thrilled to present to you this beautiful house located in the heart of Toronto, Ontario, Canada. This house is the perfect blend of modern amenities and classic charm, making it an ideal home for families looking for both comfort and style. Let me take you through some of the best features of this property.
Firstly, the location of this house is unbeatable. Situated in the Briar Hill-Belgravia community, this house is surrounded by everything you need for a comfortable lifestyle. From parks to public transit, everything is just a stone's throw away. You can easily commute to work or school without worrying about traffic or long travel times. And when you come back home, you can unwind in the serene surroundings of this peaceful community.
The house itself is a sight to behold. With a beautiful stucco exterior finish, it is sure to catch your eye the moment you lay your eyes on it. The property has a 32 x 120 FT land size, giving you ample space to create your own little oasis in the heart of the city. The detached garage has enough space for two cars, providing you with the convenience of having your vehicles parked safely.
As you enter the house, you are greeted by a spacious foyer that leads you to the heart of the house. The living room is warm and inviting, perfect for family gatherings or movie nights. The kitchen is a chef's dream, equipped with modern appliances and ample counter space. The dining room is perfect for hosting dinner parties or family meals, and it opens up to a beautiful backyard that is ideal for summer barbeques or lazy afternoons.
The house has five bathrooms in total, including four on the upper level and one in the basement. This ensures that there is always enough space for everyone to get ready in the morning without feeling cramped. The basement is fully finished, providing you with additional living space that can be used as a recreation room, home theatre, or gym.
The bedrooms are located on the upper level, with four bedrooms above grade and one below grade. The bedrooms are spacious and well-lit, providing you with the perfect space to rest and rejuvenate after a long day. The master bedroom has an en-suite bathroom, providing you with the perfect space to unwind and relax.
The house is equipped with central air conditioning and forced air heating, ensuring that you are comfortable no matter what the weather is like outside. The annual property taxes are $8,088.75 (CAD), making it an affordable choice for families looking for a home in the city.
In conclusion, this house is the perfect choice for families looking for comfort, style, and convenience. With its unbeatable location, spacious rooms, and modern amenities, it is sure to make you feel right at home. So why wait? Book a viewing today and experience the best of city living in the heart of Toronto, Ontario, Canada.
This property also matches your preferences:
Features of Property
Single Family
House
2
Briar Hill-Belgravia
Freehold
32 x 120 FT
$8,088.75 (CAD)
Detached Garage
This property might also be to your liking:
Features of Building
4
1
5
Full (Finished)
Detached
Central air conditioning
Forced air (Natural gas)
Stucco
Park, Public Transit
Detached Garage
6
Breakdown of rooms
6.47 m x 6.43 m
6.47 m x 6.43 m
7.46 m x 4.58 m
6.85 m x 4.56 m
5.83 m x 4.39 m
3.86 m x 2.33 m
3.49 m x 3.37 m
3.37 m x 3 m
8.63 m x 3.19 m
4.64 m x 2.51 m
4.38 m x 2.55 m
Property Agents
ARLENE BOMAL
SLAVENS & ASSOCIATES REAL ESTATE INC.
435 EGLINTON AVENUE WEST, TORONTO, Ontario M5N1A4
RISA FREEMAN
SLAVENS & ASSOCIATES REAL ESTATE INC.
435 EGLINTON AVENUE WEST, TORONTO, Ontario M5N1A4









