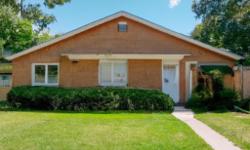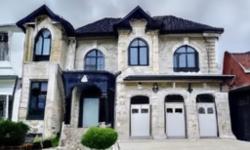STUNNING 5BR SINGLE-FAMILY HOME IN SOUGHT-AFTER CLANTON PARK COMMUNITY - PERFECT FOR FAMILIES & ENTERTAINING!
Asking Price: $2,849,000
About 129 Laurelcrest Ave:
Welcome to this stunning single-family home located in the highly sought-after Clanton Park community in Toronto, Ontario. This two-storey detached house is a true gem and offers an unparalleled living experience for its residents.
As you enter the house, you will be greeted by an elegant foyer that leads you to a spacious and bright living room. The large windows in the living room let in an abundance of natural light, making the space feel warm and inviting. The main floor also features a formal dining room, perfect for hosting dinner parties or family gatherings. The open-concept layout of the main floor creates an effortless flow between the living room, dining room, and kitchen. The kitchen is a chef's dream, boasting high-end stainless steel appliances, granite countertops, and ample storage space.
This house features five bedrooms above grade, providing ample space for a growing family or hosting overnight guests. The bedrooms are spacious and bright, with large windows that offer beautiful views of the surrounding neighborhood. The primary bedroom is a true oasis, featuring a luxurious ensuite bathroom and a walk-in closet. The basement features a walk-out, adding extra living space and providing easy access to the backyard.
The exterior of the house is just as impressive as the interior. The stucco finish gives the property a modern and sophisticated look, while the attached garage provides convenient and secure parking for up to four vehicles.
This property is located on a large lot that measures 50 x 120 FT, providing ample outdoor space for gardening, entertaining, or simply enjoying the beautiful summer weather. The annual property taxes for this house are $9,510.59 (CAD).
This house is perfectly situated in the Clanton Park community, providing easy access to a wide range of amenities. The property is located near several parks, making it easy to enjoy the great outdoors. It is also conveniently located near several places of worship, public transit options, and schools, making it an ideal location for families.
This property is being offered as a freehold title, providing the new owners with complete ownership of the land and the house. The heating and cooling system for this house is top-of-the-line, with central air conditioning and forced air heating powered by natural gas.
In summary, this stunning single-family home located in the Clanton Park community in Toronto, Ontario, is a true gem. With five bedrooms, five bathrooms, and ample indoor and outdoor living space, this house is perfect for families or those who love to entertain. The high-end finishes, top-of-the-line appliances, and stunning design make this house a must-see for anyone looking for a luxurious living experience. Don't miss your chance to own this beautiful property in one of Toronto's most sought-after communities.
This property also matches your preferences:
Features of Property
Single Family
House
2
Clanton Park
Freehold
50 x 120 FT
$9,510.59 (CAD)
Attached Garage
This property might also be to your liking:
Features of Building
5
1
5
Walk out
N/A (Finished)
Detached
Central air conditioning
Forced air (Natural gas)
Stucco
Park, Place of Worship, Public Transit, Schools
Attached Garage
4
Breakdown of rooms
3.41 m x 5.03 m
3.41 m x 4.22 m
4.22 m x 2.44 m
4.32 m x 4.29 m
3.41 m x 4.7 m
3.25 m x 3.86 m
6.32 m x 4.72 m
3.66 m x 4.88 m
3.66 m x 3.96 m
3.66 m x 3.96 m
3.96 m x 4.37 m
10.46 m x 10.46 m
Property Agent
CARY CHAPNICK
HIVE REALTY CORP.
17 GRAYMAR AVE, TORONTO, Ontario M3H3B5









