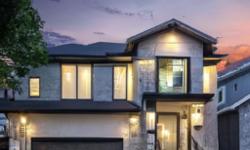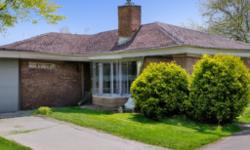STUNNING 4-BEDROOM DETACHED HOUSE IN ISLINGTON-CITY CENTRE WEST, TORONTO
Asking Price: $2,999,999
About 151 Shaver Ave N:
As a real estate agent, I have seen a lot of properties in my career, but this one stands out in many ways. This stunning detached house is located in the Islington-City Centre West community of Toronto, Ontario, Canada, and is waiting for the perfect family to call it home.
Firstly, the land size is impressive. At 40 x 128 FT, this property offers plenty of space for outdoor activities and entertaining guests. The unique shape of the land also adds character and charm to the property, with dimensions of 157.32Ft X 49.84Ft X 128.14Ft X 40.43Ft. As a real estate agent, I know that having a large lot in a city like Toronto is a rare find, so this property is definitely worth considering.
Secondly, the interior of the house is absolutely stunning. With 4 bedrooms above grade and 1 below grade, there is plenty of space for even the largest families. The finished basement offers additional living space, which could be used as a rec room, home gym, or even a home theater. The house also has 4 bathrooms, which is always a plus, especially in a house with multiple occupants.
The interior design of the house is equally impressive. The finishes are modern and elegant, with a combination of wood and stucco on the exterior. The house has a 2-story design, which adds to the overall aesthetic appeal.
In terms of heating and cooling, the house is well equipped with central air conditioning and forced air heating. This means that your family will always be comfortable regardless of the weather outside.
One of the best features of this property is the attached garage, which offers parking for up to 3 cars. This is a huge plus in a city like Toronto where parking can be a challenge. The garage also offers additional storage space, which is always useful.
Finally, the property is located in a desirable community, the Islington-City Centre West neighborhood. This community offers a great balance of city living and suburban charm. It is a family-friendly area with excellent schools, parks, and recreational facilities. The neighborhood has a great selection of shops, restaurants, and cafes, making it a great place to call home.
In addition to all of the above features, the property is also a freehold, which means that the buyer will own both the house and the land it sits on. This is an important consideration for many buyers, as it offers more flexibility and control over the property.
In terms of taxes, the annual property tax for this property is $9,807.60 (CAD). While this may seem high, it is important to note that this is in line with other properties in the area.
Overall, this property is an excellent investment for anyone looking to buy a house in Toronto. With its impressive land size, stunning interior design, and desirable location, it is a rare find that is sure to sell quickly. As a real estate agent, I highly recommend that anyone looking to buy a house in Toronto consider this property.
This property also matches your preferences:
Features of Property
Single Family
House
2
Islington-City Centre West
Freehold
40 x 128 FT ; 157.32Ft X 49.84Ft X 128.14Ft X 40.43Ft
$9,807.60 (CAD)
Attached Garage
This property might also be to your liking:
Features of Building
4
1
4
N/A (Finished)
Detached
Central air conditioning
Forced air (Natural gas)
Stucco, Wood
Attached Garage
3
Breakdown of rooms
4.41 m x 3.77 m
6.02 m x 5.2 m
5.8 m x 4.06 m
5.96 m x 4.04 m
2.18 m x 0.96 m
5.85 m x 5.34 m
3.37 m x 3.37 m
4.39 m x 3.9 m
4.2 m x 3.89 m
2.79 m x 2.52 m
4.22 m x 3.93 m
9.58 m x 5.56 m
Property Agents
GUS SKARLATAKIS
CRESCENT REAL ESTATE INC.
347 JANE ST, TORONTO, Ontario M6S3Z3
JULI ZALL
CRESCENT REAL ESTATE INC.









