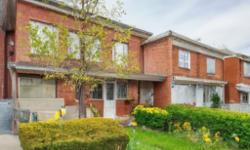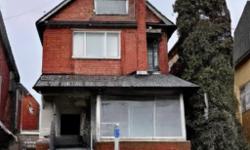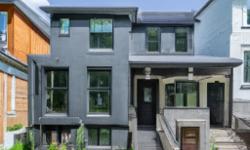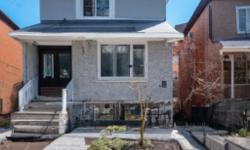STUNNING 2-STOREY SEMI-DETACHED HOUSE IN OAKWOOD VILLAGE WITH MODERN ELEGANCE & CLASSIC CHARM, PERFECT FOR FAMILIES AND INVESTORS!
Asking Price: $999,900
About 8 Amherst Ave:
Welcome to your new home in the charming community of Oakwood Village, Toronto! This stunning 2-storey semi-detached house is the perfect combination of modern elegance and classic charm. With 3 bedrooms above grade, 2 bathrooms, and a separate apartment in the basement with a separate entrance, this house is perfect for families, couples, or even investors looking for a rental property.
As you approach the house, you'll immediately notice the beautiful brick exterior, which is not only stylish but also durable and low maintenance. The house is situated on a 19 x 122.49 FT lot, providing ample space for outdoor activities and entertaining. The backyard is private and has a lane entrance, which provides easy access for parking. Speaking of parking, there's a total of 1 parking space available, which is a rarity in this area.
Upon entering the house, you'll be greeted by a spacious and inviting living room, which is perfect for relaxation and entertaining. The large windows provide plenty of natural light, making the space feel bright and airy. The main floor also features a dining room, which is perfect for family meals and gatherings. The kitchen has been recently updated and features stainless steel appliances, ample storage, and plenty of counter space for meal prep.
The second floor of the house features 3 spacious bedrooms, which are perfect for a growing family. The master bedroom is particularly impressive, with large windows and plenty of space for a king-size bed and other furniture. The second and third bedrooms are also generously sized and provide plenty of natural light. The second floor also features a recently updated bathroom, which is both stylish and functional.
The basement of the house is a real bonus, as it features a separate apartment with a separate entrance. The apartment is perfect for a home office, rental income, or even as a space for extended family members. The apartment features a kitchen, living room, bedroom, and bathroom, providing all the amenities necessary for comfortable living.
The house also features central air conditioning and forced air heating, ensuring that you'll be comfortable no matter what the weather is like outside. Additionally, the house is located in a highly desirable neighbourhood, with plenty of amenities nearby. Public transit is just a short walk away, providing easy access to all parts of the city. There are also plenty of schools in the area, making this house perfect for families with children.
In terms of property taxes, you'll be pleased to know that the annual property taxes for this house are just $3,458 (CAD), making it an affordable option for those looking for a new home.
In summary, this stunning 2-storey semi-detached house in Oakwood Village is the perfect combination of modern elegance and classic charm. With 3 bedrooms above grade, 2 bathrooms, and a separate apartment in the basement with a separate entrance, this house is perfect for families, couples, or even investors looking for a rental property. The house is located in a highly desirable neighbourhood, with plenty of amenities nearby, and has been recently updated, making it move-in ready. Don't miss out on the opportunity to make this house your new home – contact us today to schedule a viewing!
This property also matches your preferences:
Features of Property
Single Family
House
2
Oakwood Village
Freehold
19 x 122.49 FT
$3,458 (CAD)
1
This property might also be to your liking:
Features of Building
3
2
Apartment in basement, Separate entrance
N/A
Lane
Semi-detached
Central air conditioning
Forced air (Natural gas)
Brick
Public Transit, Schools
1
Breakdown of rooms
3.07 m x 3.58 m
3.73 m x 2.84 m
3.42 m x 2.89 m
2.69 m x 4.65 m
3.4 m x 2.92 m
3.42 m x 2.89 m
Property Agent
RICKY LAUTAN
ROYAL LEPAGE VISION REALTY
1051 TAPSCOTT RD #1B, TORONTO, Ontario M1X1A1









