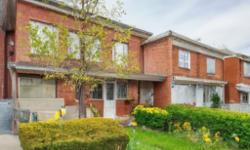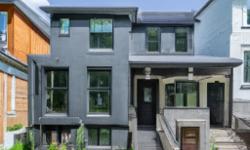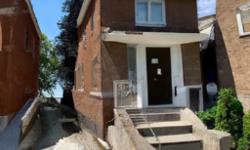STUNNING TORONTO HOME: 3 BEDS, 2 BATHS, DETACHED GARAGE & MORE!
Asking Price: $1,349,888
About 19 Hounslow Heath Rd:
Are you looking for a beautiful home in Toronto? Well, look no further because we have the perfect property for you. This house is located in the Weston-Pellam Park community, which is known for its friendly atmosphere and beautiful scenery.
One of the best things about this property is its freehold title. This means that you own the land and the property, giving you the freedom to make any changes or renovations you desire. The land size of this property is 16.67 x 100 FT, which is a decent size for a single-family home. Additionally, the lot is a reverse pie shape, giving you more space at the rear of the property measuring 29.25 feet.
The annual property taxes for this home are $3,873.75 (CAD), which is relatively low compared to other properties in the area. Furthermore, you won't have to worry about parking as this property has a detached garage with space for two vehicles.
This house has a total of three bedrooms above grade, making it perfect for a small family. The bedrooms are spacious and offer plenty of natural light, making them cozy and comfortable. Additionally, there are two bathrooms in the house, which is perfect for those who want to avoid the rush in the morning.
The interior of the house is stunning, with a full finished basement that can be used as a family room or entertainment space. The basement has plenty of natural light, making it feel more welcoming and inviting.
The exterior of the property is equally impressive, with a beautiful brick and stone finish. This gives the house a classic and elegant look that is perfect for those who appreciate timeless designs. Moreover, the house has a lane feature, which adds an extra layer of privacy and security.
The property style is semi-detached, which is perfect for those who want the privacy of a single-family home but also like the community feel of a shared wall. The heating and cooling system of this house is another impressive feature. The house has central air conditioning, which is perfect for those hot summer days, and forced air heating powered by natural gas, which is efficient and reliable.
Finally, the parking options for this property are impressive. The detached garage has space for two vehicles, and there are also two additional parking spaces available, making it perfect for those who have a lot of guests.
Overall, this house is an excellent investment for those who want a spacious and comfortable home in a friendly community. The property is situated in a prime location, with easy access to shopping centers, schools, and parks. It's perfect for those who want to live in the heart of Toronto while still enjoying the peace and tranquility of a residential area. So, if you're looking for a beautiful home that you can call your own, don't hesitate to schedule a visit to this property today.
This property also matches your preferences:
Features of Property
Single Family
House
2
Weston-Pellam Park
Freehold
16.67 x 100 FT ; Reverse Pie Shape 29.25 Feet At Rear
$3,873.75 (CAD)
Detached Garage
This property might also be to your liking:
Features of Building
3
2
Full (Finished)
Lane
Semi-detached
Central air conditioning
Forced air (Natural gas)
Brick, Stone
Detached Garage
2
Breakdown of rooms
3.71 m x 5.31 m
3.66 m x 3.26 m
4.65 m x 3.27 m
1.29 m x 4.04 m
4.58 m x 4.24 m
3.49 m x 2.69 m
2.89 m x 3.33 m
1.53 m x 2.17 m
4.2 m x 7.89 m
1.14 m x 3.42 m
3.74 m x 2.24 m
2.53 m x 3.16 m
Property Agent
MARCO PONTES
RE/MAX WEST REALTY INC.
96 REXDALE BLVD., TORONTO, Ontario M9W1N7









