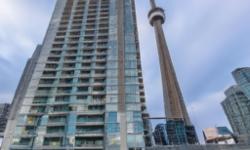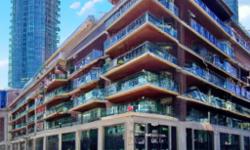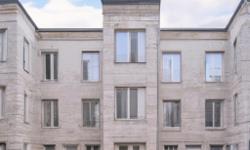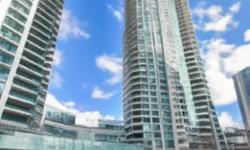LUXURY TOWNHOUSE IN NIAGARA WITH STUNNING FINISHES AND AMENITIES.
Asking Price: $688,000
About #425 -12 Douro St:
Welcome to this stunning row/townhouse located in the heart of Toronto, Ontario. Situated in the highly sought-after community of Niagara, this single-family property boasts exceptional features and amenities that will surely captivate your heart.
As you step inside, you will be greeted by an open and spacious living area which is perfect for entertaining family and friends. The large windows allow plenty of natural light to flow through, creating a bright and welcoming atmosphere. The interior is adorned with beautiful finishes, including hardwood flooring, that exude elegance and sophistication.
The kitchen is a chef's dream, equipped with high-end stainless steel appliances, ample counter space, and plenty of cabinets for storage. With its modern design and sleek finishes, this kitchen is perfect for hosting dinner parties and preparing delicious meals for your loved ones.
The property boasts two generously sized bedrooms that are perfect for relaxation and comfort. Both bedrooms are located on the upper level and feature large windows that provide stunning views of the surrounding neighborhood. The bedrooms are spacious and come with ample closet space, providing you with plenty of room for storage.
The bathroom is beautifully designed, featuring high-end fixtures, a modern vanity, and a shower/tub combo. The bathroom is perfect for unwinding after a long day and is sure to provide you with the peace and tranquility you deserve.
This property features a range of impressive amenities, including storage lockers, central air conditioning, and a forced air heating system fueled by natural gas. The exterior of this row/townhouse is made of brick, which provides a classic and timeless aesthetic that will never go out of style.
Located in the Niagara community, this property is surrounded by a wide range of amenities that are sure to meet your every need. The area boasts a number of parks, including the Stanley Park and Trinity Bellwoods Park, where you can enjoy outdoor activities and relax in the fresh air. Public transit is also easily accessible, making it easy to get around the city and explore all that Toronto has to offer.
The property comes with one underground parking space and a visitor parking area, ensuring that you and your guests always have a place to park. The property is managed by 360 Community Management, a reputable and reliable management company that ensures that the property is well-maintained and looked after.
The maintenance fees for this property are $574.92 CAD per month, which includes water, building insurance, and common elements maintenance. The property also has an annual property tax of $2,800 CAD.
In conclusion, this stunning row/townhouse in Niagara is the perfect property for those who value comfort, luxury, and convenience. With its impressive amenities, beautiful finishes, and great location, this property is sure to provide you with the lifestyle you deserve. Don't miss your chance to own this amazing property and experience the best that Toronto has to offer.
This property also matches your preferences:
Features of Property
Single Family
Row / Townhouse
Niagara
Condominium/Strata
$2,800 (CAD)
Underground, Visitor Parking
This property might also be to your liking:
Features of Building
2
1
Storage - Locker
Central air conditioning
Forced air (Natural gas)
Brick
Park, Public Transit
$574.92 (CAD) Monthly
360 Community Management
Underground, Visitor Parking
1
Breakdown of rooms
4 m x 2.9 m
4.4 m x 3.1 m
4.4 m x 3.1 m
4.1 m x 2.3 m
2.4 m x 2.9 m
Property Agent
AMIN JADAVJI
RE/MAX ALL-STARS REALTY INC.
5071 HIGHWAY 7 EAST #5, UNIONVILLE, Ontario L3R1N3









