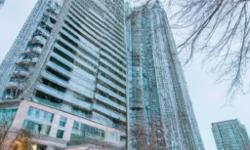LUXURY MIMICO APARTMENT: MODERN DESIGN, STUNNING VIEWS, STATE-OF-THE-ART AMENITIES, PRIME LOCATION. MONTHLY MAINTENANCE FEE: $702.49 (CAD)
Asking Price: $875,000
About #427 -10 Park Lawn Rd:
The perfect urban dwelling awaits you in the heart of the bustling city of Toronto. This property is a stunning example of modern living, located in the sought-after community of Mimico. This beautiful apartment is the perfect fit for a single family looking for the ultimate urban lifestyle.
The apartment is situated in a stunning concrete building, which boasts state-of-the-art amenities. As soon as you enter the building, you will be greeted by the grandeur of the lobby, which is the perfect introduction to this luxurious building. The building features an outdoor pool, which is perfect for lounging on hot summer days. There is also a squash and raquet court, which is perfect for the sports enthusiast who wants to stay active. The building also has an exercise centre, where you can get fit and stay active. There is also a party room, which is perfect for entertaining guests.
This apartment is perfect for those who love to live in style. The apartment has a beautiful open-concept design, which creates a seamless flow throughout the living space. The apartment features two bedrooms above grade and an additional bedroom below grade. The bedrooms are spacious and airy, with plenty of natural light pouring in through the windows. The apartment also features two bathrooms, which have been designed with the utmost attention to detail.
The living room is the perfect place to relax and unwind after a long day. The large windows provide a stunning view of the city, which is the perfect backdrop for your evening relaxation. The living room is also the perfect place to entertain guests, with its spacious design and comfortable seating.
The kitchen is a chef's dream, with its modern appliances and sleek design. The kitchen features a large island, which is perfect for preparing meals and entertaining guests. The kitchen also features plenty of storage space, which is perfect for keeping your kitchen clutter-free.
This apartment also features an underground parking space, which is perfect for keeping your vehicle safe and secure. The building is located in a prime location, with easy access to public transportation, making it easy to get around the city. There are also many amenities nearby, including hospitals, marinas, and parks.
This apartment is perfect for those who want to live in style and luxury. The monthly maintenance fee is $702.49 (CAD), which includes access to all of the building amenities. The property also has an annual property tax of $2,331.83 (CAD).
In conclusion, this stunning apartment is the perfect fit for those who want to live in style and luxury in the heart of the city. The building amenities, stunning views, and modern design make this apartment a must-see. Don't miss out on this opportunity to own a piece of urban paradise in Toronto.
This property also matches your preferences:
Features of Property
Single Family
Apartment
Mimico
Condominium/Strata
$2,331.83 (CAD)
Underground
This property might also be to your liking:
Features of Building
2
1
2
Storage - Locker, Party Room, Exercise Centre
Squash & Raquet Court
Central air conditioning
Forced air (Natural gas)
Concrete
Outdoor pool
Hospital, Marina, Park, Public Transit
$702.49 (CAD) Monthly
Larlyn Property Management
Underground
1
Plot Details
Lake/Pond
Breakdown of rooms
561 m x 4.39 m
5.61 m x 4.39 m
5.61 m x 4.39 m
3.07 m x 3.05 m
3.4 m x 2.74 m
3.12 m x 2.13 m
Property Agents
JOHN MARTINO
NEW ERA REAL ESTATE
171 LAKESHORE RD E #14, MISSISSAUGA, Ontario L5G4T9
CORAZON MARTIN
NEW ERA REAL ESTATE
171 LAKESHORE RD E #14, MISSISSAUGA, Ontario L5G4T9









