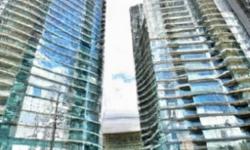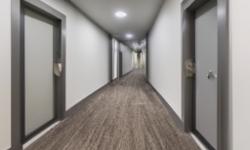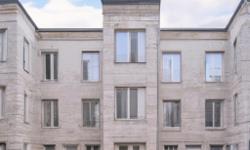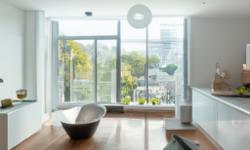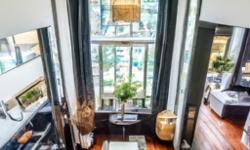LUXURIOUS ROW/TOWNHOUSE IN TORONTO'S YONGE-ST. CLAIR COMMUNITY.
Asking Price: $4,750,000
About 61 Foxbar Rd:
For Sale: Stunning Row/Townhouse in the Heart of Toronto's Yonge-St. Clair Community
This beautiful row/townhouse is located in the highly sought-after Yonge-St. Clair community in Toronto, Ontario. With its prime location and top-of-the-line features, this property is the perfect choice for anyone looking for a luxurious and convenient lifestyle in the heart of the city.
The property is a three-storey single-family row/townhouse with a title of condominium/strata. It boasts a total of 4 bedrooms, 5 bathrooms, and a full finished basement. The interior features are impressive, with central air conditioning and natural gas forced air heating. The basement is fully finished with additional living space, perfect for a home office, gym or entertainment room.
The building amenities are also impressive, with a security/concierge service, party room, and an exercise centre available for residents to use. The structures of the building include squash and racquet courts, providing ample opportunities for fitness and recreation. The property also boasts an indoor pool, perfect for year-round swimming and relaxation.
The exterior of the property is just as impressive as the interior, with a stunning stone finish that exudes elegance and sophistication. The property also comes with two underground parking spaces, ensuring that residents always have a convenient place to park their vehicles.
The neighbourhood amenities are plentiful, with parks, public transit, and schools all nearby. Residents can easily access the city's many attractions, including world-class restaurants, entertainment venues, and shopping centres.
Maintenance of the property is handled by Kipling Management Co., with monthly maintenance fees of $1,160.79. This fee covers the cost of common area maintenance, as well as the use of the building's amenities.
In terms of taxes, the annual property taxes for this property are currently $0 (CAD), making it an excellent choice for anyone looking for a low-tax property in the city.
Overall, this row/townhouse is a truly exceptional property that offers the perfect combination of luxury, convenience, and value. With its prime location, top-of-the-line features, and impressive amenities, this property is sure to impress even the most discerning buyers.
Whether you're looking for a spacious, luxurious home for your family or a convenient, low-maintenance property for your busy lifestyle, this row/townhouse is the perfect choice. Don't miss out on this opportunity to own a truly exceptional property in one of the city's most desirable neighbourhoods. Contact us today to schedule a viewing and see for yourself why this property is the perfect choice for your next home.
This property also matches your preferences:
Features of Property
Single Family
Row / Townhouse
3
Yonge-St. Clair
Condominium/Strata
$0 (CAD)
Underground
This property might also be to your liking:
Features of Building
3
1
5
Full (Finished)
Security/Concierge, Party Room, Exercise Centre
Squash & Raquet Court
Central air conditioning
Forced air (Natural gas)
Stone
Indoor pool
Park, Public Transit, Schools
$1,160.79 (CAD) Monthly
Kipling Management Co. 647-342-4532
Underground
2
Breakdown of rooms
1.82 m x 1.95 m
3.59 m x 2.16 m
3.01 m x 2.62 m
3.84 m x 4.63 m
3.23 m x 4.63 m
4.11 m x 4.63 m
4.08 m x 4.63 m
5.27 m x 4.63 m
2.68 m x 1.95 m
3.47 m x 3.68 m
Property Agents
EILEEN LASSWELL
CHESTNUT PARK REAL ESTATE LIMITED
446 SPADINA RD #105, TORONTO, Ontario M5P3M2
DEANA FELDMAN
CHESTNUT PARK REAL ESTATE LIMITED
1300 YONGE ST GROUND FLR, TORONTO, Ontario M4T1X3

