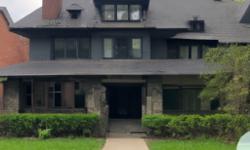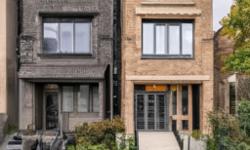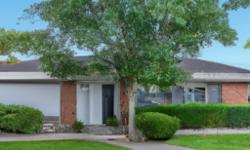LUXURY AND COMFORT IN BEDFORD PARK-NORTOWN - A MUST-SEE PROPERTY!
Asking Price: $4,418,000
About 412 Lytton Blvd:
Welcome to the beautiful and luxurious property located in the highly sought-after community of Bedford Park-Nortown in Toronto, Ontario. This magnificent property is a perfect blend of modern design and elegant style, providing you with a comfortable and sophisticated living experience.
As you step inside this stunning property, you will be greeted by a spacious and bright foyer that leads you to the main living area. The home features a total of 4 bedrooms, with an additional bedroom located in the finished basement, providing ample space for family and guests. The bedrooms are generously sized and feature large windows that allow natural light to flood in, creating a warm and inviting atmosphere.
The home boasts a total of 5 bathrooms, each designed with sleek and modern finishes. The master bedroom features an ensuite bathroom that is complete with a luxurious bath and a spacious walk-in shower, providing a spa-like experience right in the comfort of your own home.
The stunning living room is the perfect place to relax and unwind after a long day, with ample natural light and a cozy fireplace that creates a warm and inviting atmosphere. The dining room is perfect for hosting dinner parties and gatherings, featuring elegant finishes and ample space for entertaining guests.
The gourmet kitchen is a chef's dream, featuring high-end appliances, sleek finishes, and ample storage space. The kitchen also features a large island that provides additional space for meal preparation and entertaining guests.
The finished basement is the perfect place for a home theater or game room, with a spacious layout and high-end finishes that create a luxurious and comfortable atmosphere. The basement also features an additional bedroom and bathroom, providing ample space for guests or family members.
The exterior of the property is just as stunning as the interior, featuring a beautiful inground pool that is perfect for enjoying the warm summer months. The property also features a spacious attached garage, providing ample space for parking and storage.
The property is conveniently located near a variety of amenities, including parks, schools, and places of worship. The community of Bedford Park-Nortown is known for its luxurious and sophisticated lifestyle, providing residents with a comfortable and upscale living experience.
In addition to its stunning design and luxurious finishes, this property is also a freehold title, providing you with complete ownership and control over the property. The land size of the property is an impressive 50 x 135 FT, providing ample space for outdoor activities and entertaining guests.
The property also features central air conditioning and forced air heating, ensuring that you are comfortable and cozy no matter the season. The annual property taxes for this property are $12,310.05 (CAD).
In conclusion, this luxurious and sophisticated property located in Bedford Park-Nortown is the perfect place for those seeking a comfortable and upscale living experience. From its stunning design and modern finishes to its convenient location and ample space, this property is truly a gem. Don't miss out on the opportunity to make this stunning property your new home.
This property also matches your preferences:
Features of Property
Single Family
House
2
Bedford Park-Nortown
Freehold
50 x 135 FT
$12,310.05 (CAD)
Attached Garage
This property might also be to your liking:
Features of Building
4
1
5
N/A (Finished)
Detached
Central air conditioning
Forced air (Natural gas)
Stone, Stucco
Inground pool
Park, Place of Worship, Schools
Attached Garage
4
Breakdown of rooms
6.17 m x 3.86 m
4.8 m x 3.45 m
5.44 m x 4.09 m
4.55 m x 3.48 m
5.64 m x 5.18 m
3.84 m x 3.51 m
5.18 m x 4.37 m
5.36 m x 3.51 m
5.33 m x 3.86 m
3.86 m x 3.61 m
3.76 m x 3.61 m
5.11 m x 4.22 m
Property Agent
CORINNE KALLES
HARVEY KALLES REAL ESTATE LTD.
2145 AVENUE ROAD, TORONTO, Ontario M5M4B2









