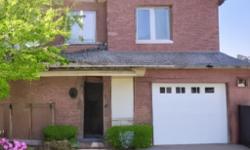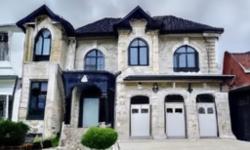BEAUTIFUL 2-STOREY SEMI-DETACHED HOUSE IN WESTMINSTER-BRANSON, TORONTO - PERFECT FOR FAMILIES WITH AMPLE SPACE AND PARKING
Asking Price: $1,195,000
About 112 Dollery Court Crt:
This beautiful 2-storey semi-detached house is located in the desirable community of Westminster-Branson in the bustling city of Toronto, Ontario. The property is a perfect family home that offers comfort, luxury, and convenience all under one roof.
The house features a freehold title, which ensures ownership of the property and the land it sits on. The land size is 30 x 118 FT, providing ample space for outdoor activities and entertainment. The annual property taxes are $4,100 (CAD), making it an affordable option for homeownership.
The house has a spacious attached garage that can accommodate up to 5 vehicles, ensuring that parking is never an issue. The parking space is perfect for families with multiple cars, or for those who like to entertain guests.
The interior of the house is stunning, with 3 bedrooms above grade and 2 bedrooms below grade. The bedrooms are spacious and well-lit, providing a comfortable and relaxing environment for residents. The house has a total of 4 bathrooms, including a master ensuite, ensuring that everyone in the house has their own private space.
The basement features a separate entrance, making it an ideal space for families with older children or for those who need a separate living space. The basement is fully finished and has a full bathroom, making it a perfect space for guests or for use as a recreational room.
The house is equipped with central air conditioning, ensuring that the indoor temperature is always comfortable. The heating system is forced air (Natural gas), making it an energy-efficient option for homeowners.
The exterior of the house is finished with beautiful brickwork, giving it an elegant and timeless look. The property is located in a cul-de-sac, ensuring that residents have privacy and a peaceful living environment. The level lot provides easy access to the outdoor space, making it perfect for outdoor activities and entertainment.
The community of Westminster-Branson is a vibrant and diverse neighbourhood in Toronto. The community centre provides a variety of programs and activities for residents of all ages. The neighbourhood has many amenities nearby, including public transit and schools. The public transit system is easily accessible, providing residents with easy access to downtown Toronto and other parts of the city.
In conclusion, this stunning 2-storey semi-detached house is perfect for families looking for a comfortable and luxurious living space. The property is located in a desirable community in Toronto, providing residents with easy access to amenities and entertainment. The house features ample living space, including a separate entrance basement, ensuring that everyone in the house has their own private space. The property is a must-see for anyone looking for a beautiful family home in Toronto.
This property also matches your preferences:
Features of Property
Single Family
House
2
Westminster-Branson
Freehold
30 x 118 FT
$4,100 (CAD)
Attached Garage
This property might also be to your liking:
Features of Building
3
2
4
Separate entrance
Full
Cul-de-sac, Level lot
Semi-detached
Central air conditioning
Forced air (Natural gas)
Brick
Community Centre
Public Transit, Schools
Attached Garage
5
Breakdown of rooms
4.57 m x 4.57 m
3.66 m x 3.66 m
4.88 m x 3.96 m
6.71 m x 2.74 m
6.71 m x 5.79 m
3.96 m x 3.66 m
4.57 m x 3.66 m
3.96 m x 3.65 m
3.16 m x 3.65 m
3.53 m x 3.35 m
3.04 m x 4.57 m
3.04 m x 4.87 m
Property Agent
MARK LEADER
RE/MAX HALLMARK CHAY REALTY
152 BAYFIELD STREET, 100078 & 100431, BARRIE, Ontario L4M3B5









