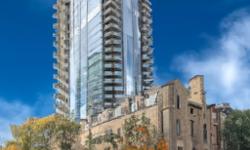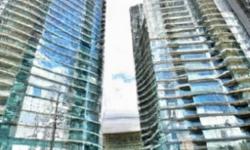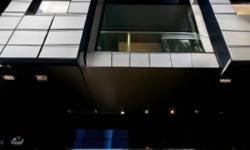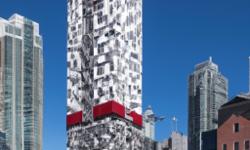STUNNING TORONTO APARTMENT IN TRENDY TRINITY-BELLWOODS COMMUNITY
Asking Price: $698,998
About #206 -901 Queen St W:
Welcome to a stunning apartment in the heart of Toronto! This beautiful property is located in the trendy Trinity-Bellwoods community, where you can experience the best of city living. Whether you're a young professional or a small family, this apartment is perfect for anyone who wants to be close to everything that Toronto has to offer.
One of the best features of this apartment is its location. Trinity-Bellwoods is a vibrant community that is known for its lively atmosphere and its proximity to some of the city's best restaurants, cafes, and bars. You'll never have to go far to find something to do or see. Plus, the community is home to a community centre that offers a range of activities for people of all ages.
The apartment itself is a single-family property that is part of a condominium/strata building. It has one bedroom above grade and one below, making it ideal for a small family or a couple who want a little extra space. The bathroom is spacious and modern, and the apartment has central air conditioning to keep you comfortable all year round.
One of the best things about this apartment is that it comes with a parking space in the underground garage. This is a major perk in a city like Toronto where parking can be a challenge. You'll never have to worry about finding a spot on the street or paying for expensive parking in a lot.
The building itself is well-maintained and has a range of amenities that are available to residents. These include a storage locker, security/concierge, a party room, and an exercise centre. You'll have everything you need to live a comfortable and convenient lifestyle.
If you love spending time outside, you'll be happy to know that this apartment has a balcony that overlooks the city. It's the perfect spot to relax with a cup of coffee or a glass of wine after a long day at work. Plus, the building is located near several parks and green spaces, so you can easily get some fresh air and exercise.
Another great thing about this apartment is that it has low property taxes. At just $2,426.60 CAD per year, you'll be able to save money while still enjoying all the benefits of living in a great location.
Finally, the monthly maintenance fee for this apartment is just $562.92 CAD per month. This fee includes the cost of management and upkeep for the building, so you won't have to worry about any unexpected expenses. The management company, Goldview Property Management, is known for providing excellent service to residents, so you can rest assured that you'll be in good hands.
Overall, this apartment is an excellent choice for anyone who wants to experience the best of city living in Toronto. With its prime location, modern amenities, and low maintenance fees, it's a great investment for anyone who wants to own property in this bustling city. Don't miss out on this opportunity to make this beautiful apartment your new home!
This property also matches your preferences:
Features of Property
Single Family
Apartment
Trinity-Bellwoods
Condominium/Strata
$2,426.60 (CAD)
Underground
This property might also be to your liking:
Features of Building
1
1
1
Balcony
Storage - Locker, Security/Concierge, Party Room, Exercise Centre
Central air conditioning
Forced air (Natural gas)
Brick, Concrete
Community Centre
Park, Public Transit, Schools
$562.92 (CAD) Monthly
Goldview Property Management, 416-630-1234
Underground
1
Breakdown of rooms
4.17 m x 2.74 m
4.17 m x 2.74 m
2.13 m x 3.05 m
3.05 m x 2.74 m
2.74 m x 1.4 m
Property Agents
ALEX DROBIN
RE/MAX PROFESSIONALS SIDOROVA INWOOD REALTY
4242 DUNDAS ST W #9-A, TORONTO, Ontario M8X1Y6
MICHAEL INWOOD
RE/MAX PROFESSIONALS SIDOROVA INWOOD REALTY
4242 DUNDAS ST W #9-A, TORONTO, Ontario M8X1Y6









