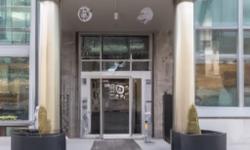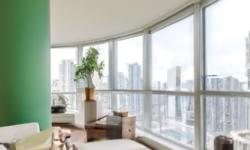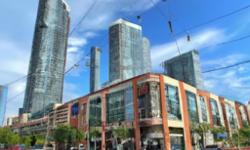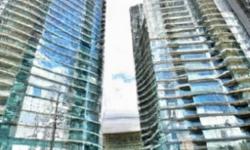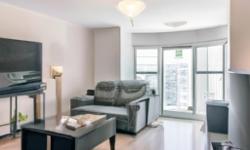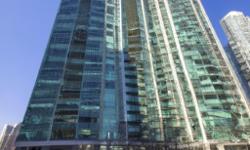LIVE THE LUXE LIFE IN TORONTO'S WATERFRONT COMMUNITY - CHECK OUT THIS STUNNING CONDO!
Asking Price: $899,888
About #902 -30 Grand Trunk Cres:
If you're looking for a luxurious waterfront condominium in the heart of Toronto, then look no further than this stunning apartment for sale in the Waterfront Communities C1 neighborhood. With breathtaking views of Lake Ontario and a prime location near some of the city's best amenities, this property offers the perfect combination of comfort and convenience.
This spacious apartment features two bedrooms and two full bathrooms, making it ideal for couples, small families, or even roommates. The bedrooms are both located above grade, providing plenty of natural light and beautiful views of the city skyline. The bathrooms are modern and stylish, featuring high-end finishes and fixtures that are sure to impress.
One of the standout features of this apartment is its central air conditioning system, which keeps the entire unit cool and comfortable even on the hottest summer days. The heating system is also top-notch, with forced air powered by natural gas that provides reliable warmth throughout the colder months. Whether you're relaxing in the living room or getting some work done in the home office, you'll always be comfortable in this beautiful apartment.
The building itself is packed with amenities that will make you feel like you're living in a five-star hotel. There's a storage locker included with the apartment, as well as a 24/7 security and concierge service to ensure your safety and privacy. You can also take advantage of the sauna and exercise center to stay in shape, or relax by the indoor pool on a lazy afternoon.
In addition to these luxurious amenities, this apartment is also located in a thriving community that offers plenty of opportunities for entertainment and recreation. The nearby marina and parks provide beautiful natural scenery and a chance to get some fresh air and exercise, while the community center offers a variety of programs and activities for people of all ages.
Perhaps best of all, this apartment is located just steps away from public transit, making it easy to get around the city and explore all that Toronto has to offer. Whether you're heading downtown for a night out or commuting to work in the morning, you'll appreciate the convenience of living in such a central location.
Of course, all of these features come at a price, and this apartment is no exception. With an annual property tax of $3,159.67 (CAD) and a monthly maintenance fee of $848.48 (CAD), this property is definitely an investment. However, considering the incredible location, luxurious amenities, and stunning views, it's clear that this apartment is worth every penny.
If you're interested in learning more about this beautiful waterfront condominium, don't hesitate to reach out to the property management company, Icon Property Management, at 416-519-8374. Whether you're a first-time homebuyer or a seasoned real estate investor, this property is sure to impress and provide you with the perfect combination of comfort and convenience in the heart of Toronto.
This property also matches your preferences:
Features of Property
Single Family
Apartment
Waterfront Communities C1
Condominium/Strata
$3,159.67 (CAD)
Underground, Visitor Parking
This property might also be to your liking:
Features of Building
2
2
Storage - Locker, Security/Concierge, Sauna, Exercise Centre
Central air conditioning
Forced air (Natural gas)
Brick
Indoor pool
Community Centre
Marina, Park, Public Transit
$848.48 (CAD) Monthly
Icon Property Management - 416-519-8374
Underground, Visitor Parking
1
Plot Details
View
Breakdown of rooms
2.73 m x 3.04 m
2.44 m x 3.09 m
4.89 m x 2.43 m
3.04 m x 5.03 m
3.2 m x 3.08 m
Property Agent
JAMES MILONAS
BOSLEY REAL ESTATE LTD.
103 VANDERHOOF AVENUE, TORONTO, Ontario M4G2H5

