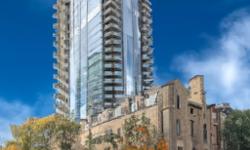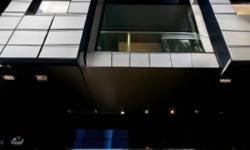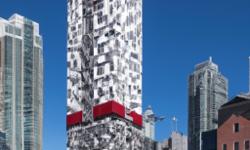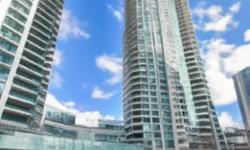LIVE THE ULTIMATE CITY LIFE IN THIS STUNNING NIAGARA APARTMENT WITH BREATHTAKING VIEWS AND LUXURIOUS AMENITIES!
Asking Price: $759,000
About #226 -78 Tecumseth St:
Welcome to this stunning apartment located in the sought-after Niagara community of Toronto, Ontario, Canada. This single-family apartment is perfect for young professionals or couples who want to live in a bustling city, while still enjoying the comfort and privacy of their own home.
Upon entering the apartment, you will immediately notice the natural light that floods the space, thanks to the large windows that are present throughout. The open-concept layout is perfect for entertaining guests or simply enjoying a cozy night in. The living room and dining area are spacious and airy, with plenty of room for a comfortable sofa, armchair, and coffee table.
The kitchen is a chef’s dream, with sleek stainless-steel appliances, a modern backsplash, and ample cabinet space for all your kitchenware. The kitchen also features a breakfast bar, perfect for enjoying a quick meal or chatting with guests while you cook.
The bedroom is bright and spacious, with large windows that offer stunning city views. A walk-in closet provides plenty of storage space for your clothes and accessories, while the bathroom is modern and sleek, featuring a bathtub and a separate glass-enclosed shower.
A highlight of this apartment is the balcony, which is accessible from both the living room and bedroom. The balcony is the perfect spot to enjoy your morning coffee or evening cocktail while taking in the breathtaking city views.
The building itself is equipped with an array of amenities to make your life easier and more enjoyable. A storage locker is provided for your convenience, while a security/concierge service ensures your safety and peace of mind. A party room is available for hosting events, while an exercise center is perfect for those who like to stay active.
The apartment is heated by forced air, which runs on natural gas, while central air conditioning keeps the space cool and comfortable during the warmer months. The exterior of the building is finished in elegant brick and concrete, making it a standout in the neighborhood.
The monthly maintenance fees for this apartment are $416.09 CAD, which includes the management company, Goldview Property Management. Annual property taxes are $2,723.63 CAD.
Parking is available in the underground garage, with one designated parking spot included in the sale. Visitor parking is also available for your guests.
The Niagara community is known for its vibrant atmosphere, with plenty of restaurants, cafes, and shops within walking distance. The apartment is also conveniently located near public transportation, making it easy to explore other parts of the city.
In conclusion, this apartment is a rare gem in the heart of Toronto. Offering a luxurious and modern living space, as well as a wealth of amenities and a prime location, it is perfect for anyone looking for the ultimate city living experience. Don’t miss the opportunity to make this apartment your dream home.
This property also matches your preferences:
Features of Property
Single Family
Apartment
Niagara
Condominium/Strata
$2,723.63 (CAD)
Underground, Visitor Parking
This property might also be to your liking:
Features of Building
1
1
1
Balcony
Security guard
Storage - Locker, Security/Concierge, Party Room, Exercise Centre
Central air conditioning
Forced air (Natural gas)
Brick, Concrete
$416.09 (CAD) Monthly
Goldview Property Mgmt 416-630-1234
Underground, Visitor Parking
1
Breakdown of rooms
7.41 m x 3.36 m
7.41 m x 3.36 m
3.16 m x 2.12 m
3.23 m x 3.06 m
3.44 m x 2.08 m
Property Agent
KENNETH B MCDONALD
RE/MAX HALLMARK REALTY LTD.
630 DANFORTH AVE, TORONTO, Ontario M4K1R3









