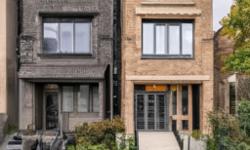STUNNING SINGLE-FAMILY HOME IN DESIRABLE WILLOWDALE EAST COMMUNITY
Asking Price: $2,890,000
About 273 Finch Ave E:
Welcome to your dream home in the heart of Toronto's Willowdale East community. This stunning single-family house is a rare find in this highly sought-after neighbourhood. The freehold property is situated on a massive lot that measures 60.01 x 135.58 FT, providing ample space for your family to enjoy.
The one-storey detached bungalow boasts a spacious interior with four bedrooms above grade and two below grade. The bedrooms are well-sized and can comfortably accommodate a growing family. The house features two full bathrooms that are finished with modern fixtures and fittings.
As you enter the house, you will be greeted by a large foyer that leads to a bright and airy living room. The living room features large windows that allow natural light to flood the room, creating a warm and welcoming atmosphere. The house has a separate entrance to the basement, making it suitable for a potential income suite or in-law suite.
The interior of this beautiful home is finished to a high standard, with attention to every detail. The basement is fully finished and features a separate entrance, adding to the versatility of the house. The basement could be used as a rec room, gym, or as an additional living space for your family.
The house features a central air conditioning system that keeps the interior cool and comfortable during the hot summer months. The heating system is powered by natural gas, keeping your energy bills low while providing efficient heating during the winter.
The exterior of the house is finished with brick, which gives it a timeless and elegant look. The house has a large garage that provides ample parking for up to eight vehicles. The driveway is also spacious and can accommodate additional cars.
The neighbourhood is family-friendly, with a community centre nearby that offers a range of programs and activities for children and adults. There are also several parks in the area, making it easy for your family to enjoy outdoor activities. The neighbourhood is conveniently located near public transit, making it easy to get around the city. There are also several schools and places of worship in the vicinity, making it an ideal location for families.
The annual property taxes for this house are $8,623.75 (CAD), making it an affordable option for families looking for a spacious and well-built home in Toronto. The house is move-in ready, and you can start enjoying your dream home as soon as you close the deal.
In conclusion, this stunning single-family house in the heart of Toronto's Willowdale East community is a rare find. It offers ample space for your family to grow and enjoy, with a spacious interior and a large lot. The house is finished to a high standard, with attention to every detail, making it an exceptional property. Don't miss this opportunity to own your dream home in one of Toronto's most sought-after neighbourhoods. Contact us today to schedule a viewing.
This property also matches your preferences:
Features of Property
Single Family
House
1
Willowdale East
Freehold
60.01 x 135.58 FT
$8,623.75 (CAD)
Garage
This property might also be to your liking:
Features of Building
4
2
2
Separate entrance
N/A (Finished)
Detached
Bungalow
Central air conditioning
Forced air (Natural gas)
Brick
Community Centre
Park, Place of Worship, Public Transit, Schools
Garage
8
Breakdown of rooms
4.75 m x 4 m
3.3 m x 3.05 m
4.8 m x 3.9 m
4.15 m x 3.35 m
3.35 m x 2.95 m
3.35 m x 2.3 m
6 m x 3.95 m
3.65 m x 2.95 m
3.6 m x 3 m
Property Agent
SHENG CHU
JDL REALTY INC.
105 - 95 MURAL STREET, RICHMOND HILL, Ontario L4B3G2









